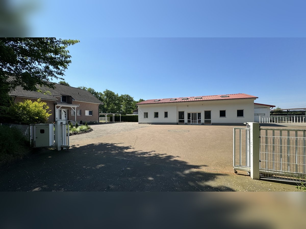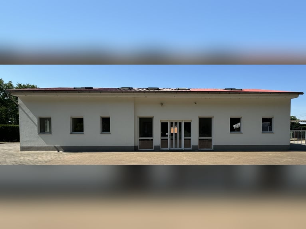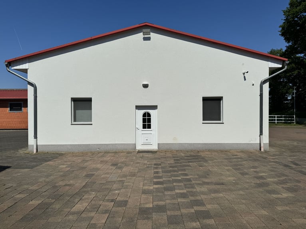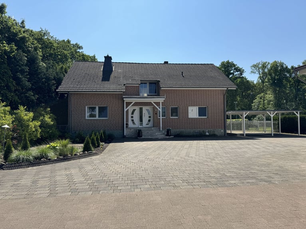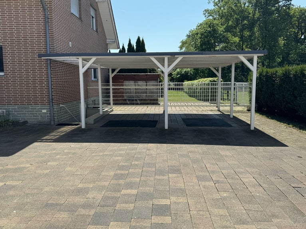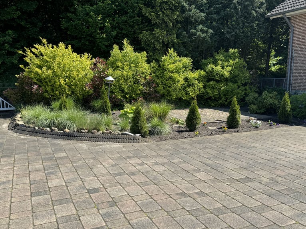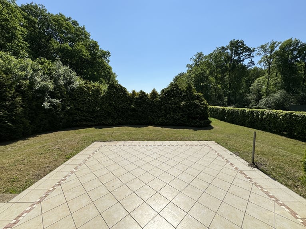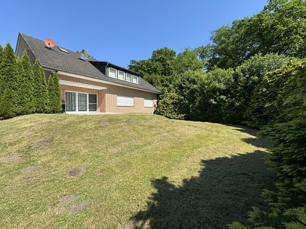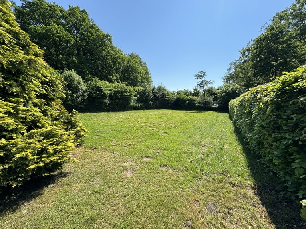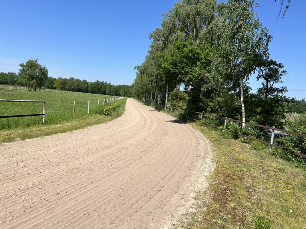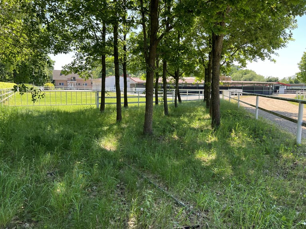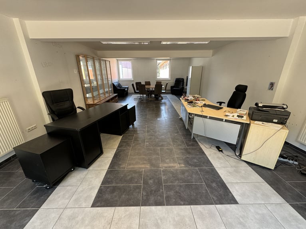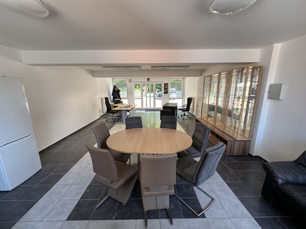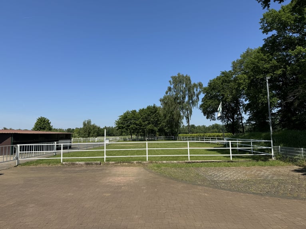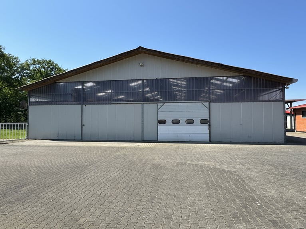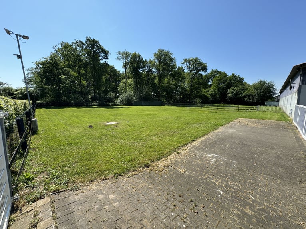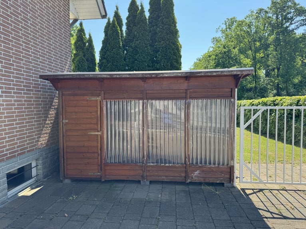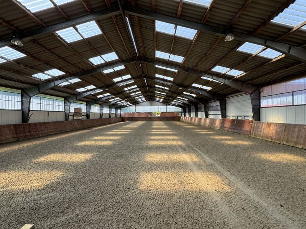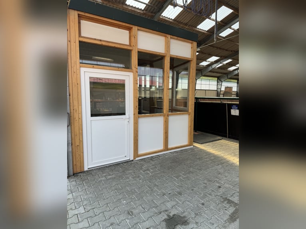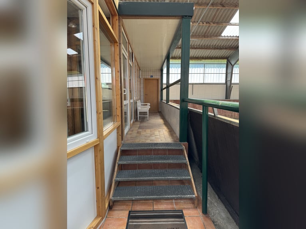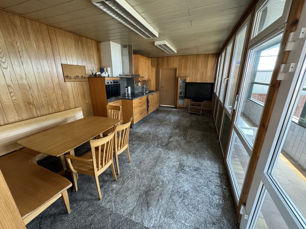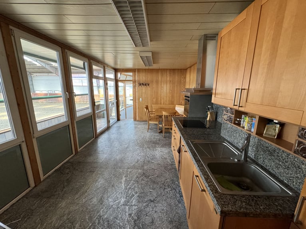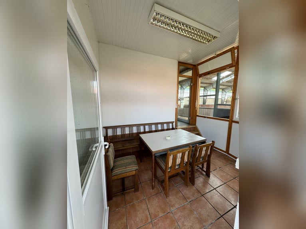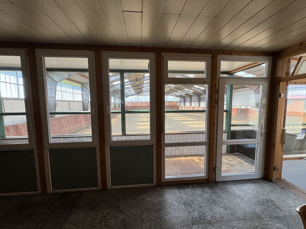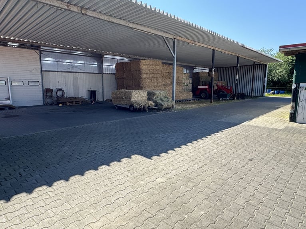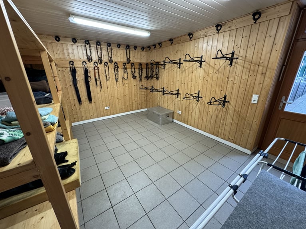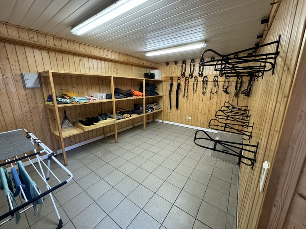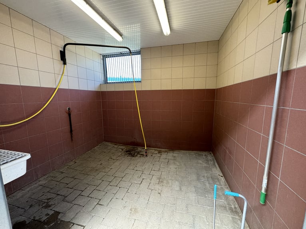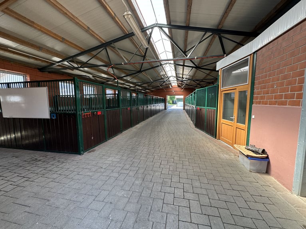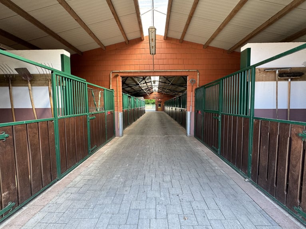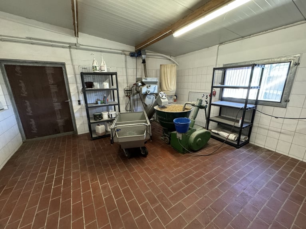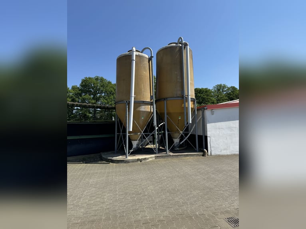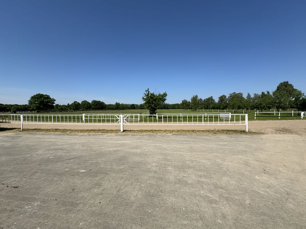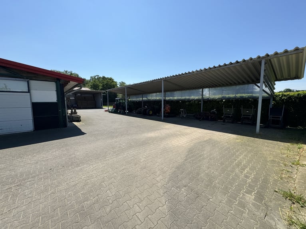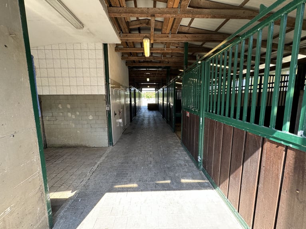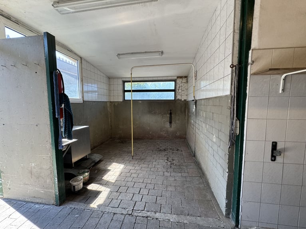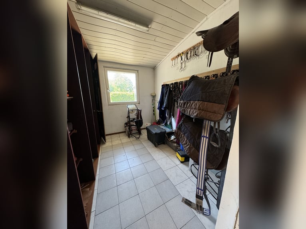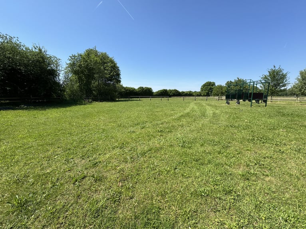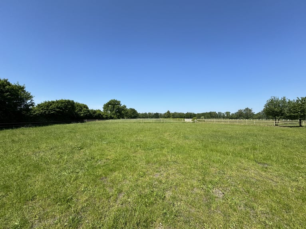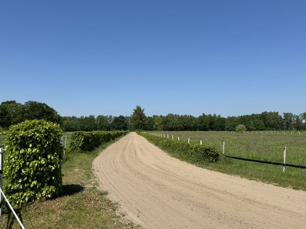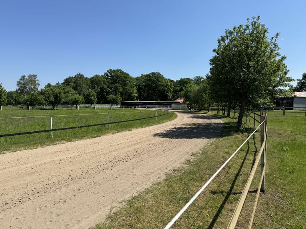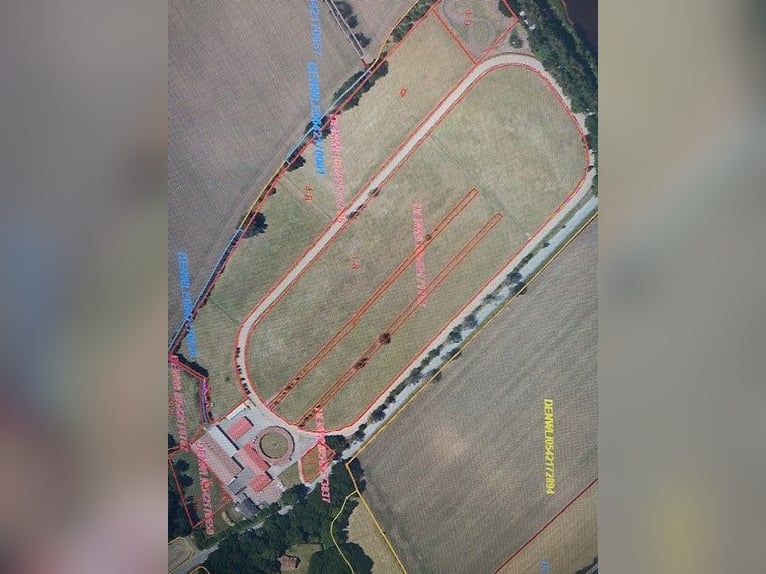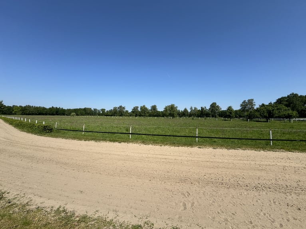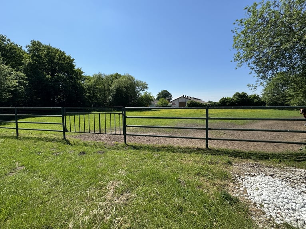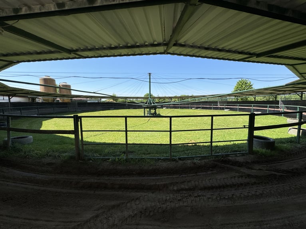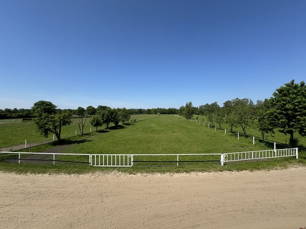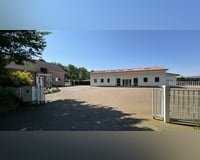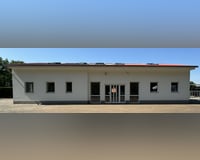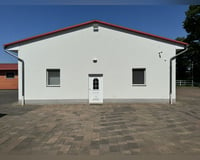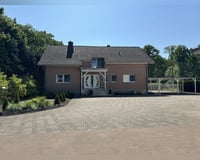
72 keer gemerkt
Kompakte Reitsportanlage im Herzen von Ostwestfalen-Lippe
€ 1.800.000
€ 1.800.000
advertenties ID: 4145209
Type advertentie: Tweedehands advertentie
Plaatsingsdatum: 03.10.2024
Reclameoproep: 5642
Bericht
Te merken
Paard panden
Gebruikt
Beschrijving
Duits
- Engels
- Spaans
- Italiaans
- Poolse
- Nederlands
- Franse
- Duits
Zum Verkauf steht eine kompakte Reitsportanlage, die als Trainingszentrale für Galopprennpferde genutzt wird. Die Grundstücksfläche beträgt 94.528 qm, davon arrondierte Grünlandfläche von ca. 7,5 ha, Galopprennbahn 1.000 m, sowie befestigte Flächen, die ausreichend Unterstell- und Parkmöglichkeiten bieten. Die Pferdesportanlage besteht aus: 1. Führmaschine für 8 Pferde (Umfang 100 m) 2. Stallgebäude mit 10 Boxen a 3,6mx3,5m, Waschbox, Sattelkammer 3. Reithalle 20m x 45m mit Reiterstübchen, WC-Anlage und Anschleppung mit ca. 350 qm Lagerfläche 4. Stallgebäude mit 17 Boxen, 14 Boxen a 4m x 2,7m, 1 Box a 3,6m x 3,4m, 2 Boxen a 4,0m x 3,1 m, Waschbox, Sattelkammer 5. Bürogebäude und 4 Appartements 6. EFH/ZFH mit ca. 230 qm mit Doppelcarport 7. Grünlandflächen ca. 7,5 ha 8. Garten ( ca. 675 qm ) Aufgrund der komprimierten Lage der einzelnen Gebäude sind die Arbeitswege kurz. Die Dächer der Stallgebäude sind im Jahr 2008 erneuert worden und bestehen aus Sandwichplatten. Das Dach der Reithalle ist ebenfalls erneuert. Die gesamten Wohnungen befinden sich in einem gepflegten Zustand. Lage: Im Herzen von Ostwestfalen-Lippe, zwischen Lippstadt und Paderborn gelegen. In unmittelbarer Nähe finden Sie Einkaufsmöglichkeiten, Schulen, Kindergärten und Ärzte. Die Autobahnen sind ebenfalls gut erreichbar, welche eine schnelle Verbindung zu den umliegenden Städten Bielefeld, Dortmund und Kassel ermöglichen. EFH/ZFH Das Haus kann als Einfamilienhaus oder auch als Zweifamilienhaus genutzt werden. Das Baujahr gemäß Bauakte ist 1983. Es ist voll unterkellert. Das EG umfasst ca. 116 qm. Es befinden sich im EG folgende Räumlichkeiten: Schlafzimmer I und II, Wohnzimmer, Esszimmer, Küche, Vollbad, Gäste-WC, Abstellraum, Terrasse Das OG umfasst ca. 100 qm. Im OG sind 3 Zimmer, Küche, Vollbad, großer Flur und Abstellkammer vorhanden. Das EG wurde im Jahr 2008 vollständig modernisiert. Die Fenster wurden erneuert, sind doppeltverglast mit elektrischen Rolladen. Es ist ein Glasfaseranschluss vorhanden. Die Ölzentralheizung von Viessmann wurde Ende 2023 eingebaut. Besichtigungstermine Gerne geben wir Ihnen weitere Informationen oder ermöglichen Ihnen einen individuellen Besichtigungstermin. Irrtümer und Zwischenverkauf vorbehalten, es wird keine Gewährleistung für die Richtigkeit der Angaben übernommen.
Deze tekst werd automatisch vertaald.
A compact equestrian facility is for sale, which is used as a training center for racehorses. The land area is 94,528 square meters, including approx. 7.5 hectares of rounded grassland, a 1,000 m racecourse and paved areas offering sufficient shelter and parking facilities. The equestrian facility consists of: 1. horse walker for 8 horses (circumference 100 m) 2. stable building with 10 boxes each 3.6m x 3.5m, wash box, tack room 3. indoor riding arena 20m x 45m with riders' lounge, WC facilities and with approx. 350 sqm storage area 4. stable building with 17 boxes, 14 boxes a 4m x 2.7m, 1 box a 3.6m x 3.4m, 2 boxes a 4.0m x 3.1m, wash box, tack room 5. office building and 4 apartments 6. EFH/ZFH with approx. 230 sqm with double carport 7. grassland approx. 7.5 ha 8. garden (approx. 675 sqm) Due to the compact location of the individual buildings, working distances are short. The roofs of the stable buildings were renewed in 2008 and consist of sandwich panels. The roof of the riding hall has also been renewed. The entire apartments are in a well-kept condition. Location: Located in the heart of East Westphalia-Lippe, between Lippstadt and Paderborn. You will find shopping facilities, schools, kindergartens and doctors in the immediate vicinity. The highways are also easily accessible, providing quick connections to the surrounding cities of Bielefeld, Dortmund and Kassel. EFH/ZFH The house can be used as a detached house or as a semi-detached house. The year of construction according to the building file is 1983. It has a full basement. The ground floor comprises approx. 116 sqm. The following rooms are located on the ground floor: Bedroom I and II, living room, dining room, kitchen, full bathroom, guest WC, storage room, terrace The upper floor comprises approx. 100 sqm. On the upper floor there are 3 rooms, kitchen, full bathroom, large hallway and storage room. The ground floor was completely modernized in 2008. The windows have been renewed and are double-glazed with electric shutters. A fiber optic connection is available. The Viessmann oil central heating was installed at the end of 2023. Viewing appointments We would be happy to provide you with further information or arrange an individual viewing appointment. Subject to errors and prior sale, no guarantee is given for the accuracy of the information.
Deze tekst werd automatisch vertaald.
Se vende una instalación ecuestre compacta que se utiliza como centro de entrenamiento para caballos de carreras. La superficie del terreno es de 94.528 metros cuadrados, incluidas aproximadamente 7,5 hectáreas de praderas redondeadas, un hipódromo de 1.000 metros y zonas pavimentadas que ofrecen suficientes instalaciones de refugio y aparcamiento. El centro ecuestre consta de: 1. picadero para 8 caballos (circunferencia de 100 m) 2. edificio de cuadras con 10 boxes de 3,6 m x 3,5 m cada uno, lavadero, guadarnés 3. picadero cubierto de 20 m x 45 m con sala de equitación, aseos y con aproximadamente 350 metros cuadrados de espacio de almacenamiento 4. edificio de cuadras con 17 boxes, 14 boxes de 4 m x 2,7 m, 1 box de 3,6 m x 3,4 m, 2 boxes de 4,0 m x 3,1 m, lavadero, guadarnés 5. edificio de oficinas y 4 viviendas 6. EFH/ZFH con aprox. 230 m2 con cochera doble 7. pradera de aprox. 7,5 ha 8. jardín (aprox. 675 metros cuadrados) Debido a la ubicación compacta de cada uno de los edificios, las distancias de trabajo son cortas. Los tejados de los establos se renovaron en 2008 y son de paneles sándwich. También se ha renovado el tejado del picadero cubierto. Todos los pisos están en buen estado de conservación. Ubicación: Situado en el corazón de Westfalia Oriental-Lippe, entre Lippstadt y Paderborn. En las inmediaciones encontrará tiendas, colegios, guarderías y médicos. Las autopistas también son fácilmente accesibles, proporcionando conexiones rápidas a las ciudades circundantes de Bielefeld, Dortmund y Kassel. EFH/ZFH La casa puede utilizarse como vivienda unifamiliar o adosada. El año de construcción según el expediente de construcción es 1983. Tiene un sótano completo. La planta baja tiene aprox. 116 metros cuadrados. En la planta baja se encuentran las siguientes habitaciones: Dormitorios I y II, salón, comedor, cocina, baño completo, aseo de invitados, trastero, terraza. La planta superior consta de aprox. 100 metros cuadrados. En la planta superior hay 3 habitaciones, cocina, baño completo, gran vestíbulo y trastero. La planta baja fue completamente modernizada en 2008. Las ventanas han sido renovadas y son de doble acristalamiento con persianas eléctricas. Dispone de conexión de fibra óptica. La calefacción central de gasoil Viessmann se instaló a finales de 2023. Visitas concertadas Estaremos encantados de proporcionarle más información o concertar una cita de visita individual. Sujeto a errores y venta previa, no se garantiza la exactitud de la información.

contact opnemen met aanbieder
* Deze velden moeten worden ingevuld
Bericht sturen
Bericht
Copyright 1999-2024 • ehorses GmbH & Co. KG • ehorses.nl – voor privé- en commercieel gebruik Paarden kopen en Paarden verkopen.
